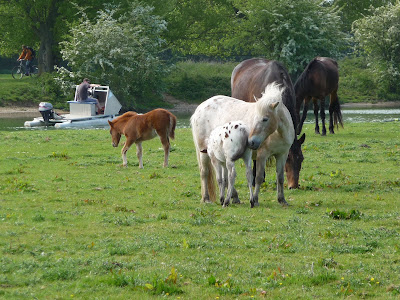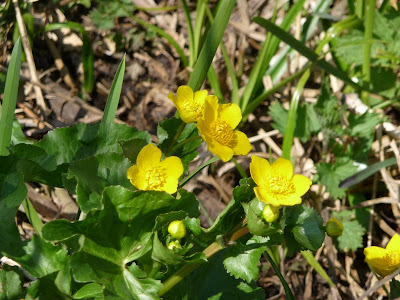Burghley House is a paradox. Here is one of the great Elizabethan houses of England - from the outside. There are windows, towers, strange shapes, galore.
But inside you could be forgiven for the most part in thinking you are in an eighteenth-century stately home. Even the attendants in each room behave in a stately home way. They will tell you the family still lives here, which is why you can't enter one of the most exquisite courtyards of any Elizabethan house. You have to peek at it through a window, and most people will not even notice it is there.
One of the house's great features, a classically decorated staircase, is almost unnoticed because it looks relatively undecorated compared to the profusion of decoration everywhere else - frescoes, woodcarving, objects, you name it. It's enough to give you a headache just walking round; you feel refreshed to be out of it.
All this becomes more difficult to explain because there is a rule of no photography in the house. So visitors have to use their imagination (to guess what it must have been like originally) and their memory (to try and remember what they have seen).
Yet what is astonishing is when you reach the Great Hall. It's surprising that a brand new Elizabethan house would have a Great Hall, but Burghley does, and it looks just like a medieval hall, complete with hammerbeam roof. Classical it is not.
Somehow William Cecil could have built not only a house in the forefront of modern architecture (the outside view and the courtyard), but in a wilfully archaic style (the Great Hall) at the same time. Inside the Great Hall, the two styles are right on top of each other. There is a fine classical fireplace, singled out by Pevsner as the state of the art in Elizabethan Renaissance architecture, but the fireplace has been wedged in on top of existing windows, and looks very uncomfortably in its non-classical home.
To be honest, the result is a hotch-potch, so perhaps the many additions throughout of the 17th and 18th centuries are perhaps not so foreign to the original patron's idea. He didn't mind a bit of eclecticism.
Living the Crafting Dream – in Deutschland
10 years ago


















